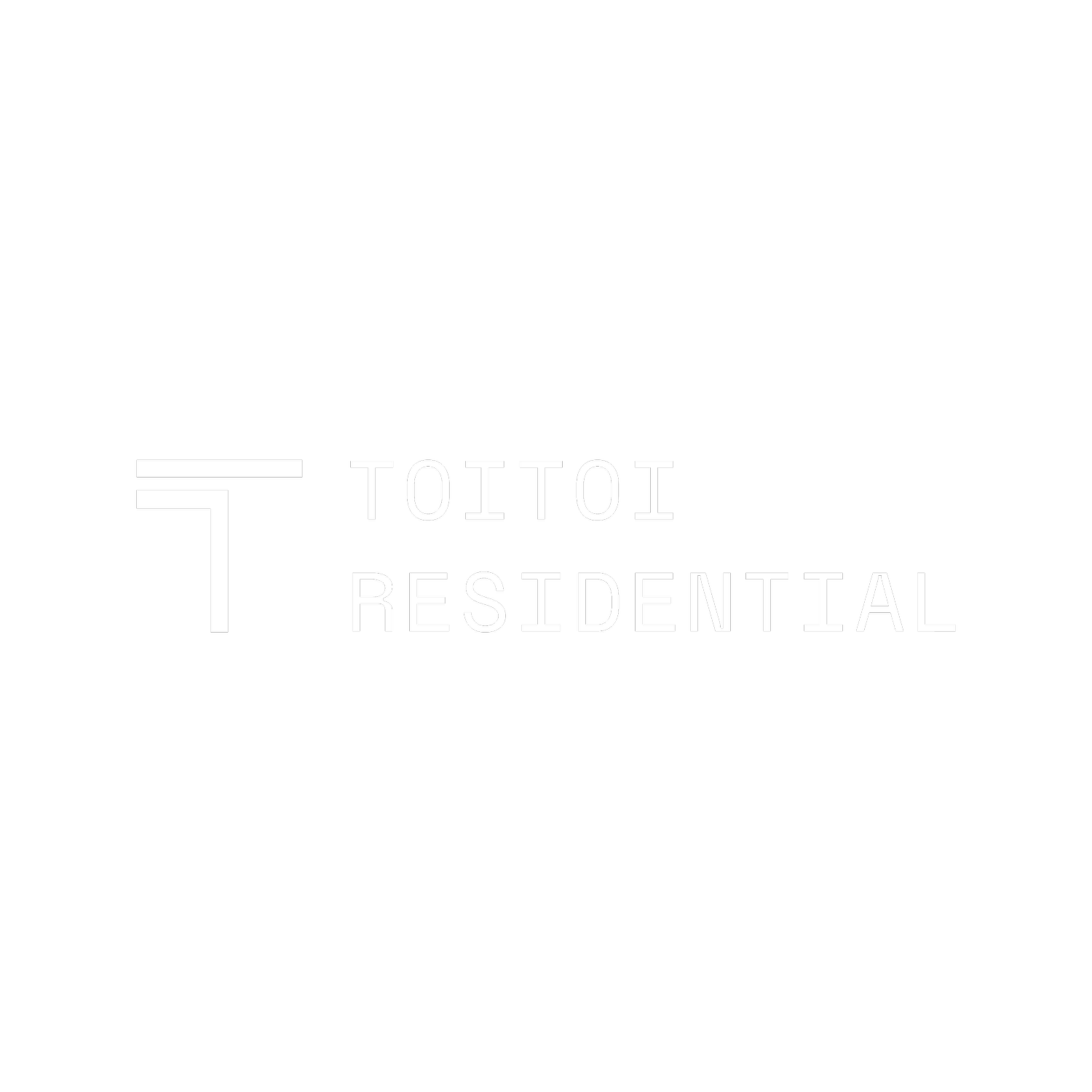Rib Raft Slabs and Insulated Permitted Slabs: Smart Foundations for Queenstown Builds
When it comes to building strong, efficient homes in Queenstown, the foundation plays a critical role. In 2025, rib raft slabs and insulated permitted slabs are popular foundation choices that combine structural integrity with excellent thermal performance — ideal for the region’s climate and building requirements.
What is a Rib Raft Slab?
A rib raft slab is a type of concrete foundation featuring a grid of reinforced ribs (or beams) under the slab. This design provides:
Superior strength and load distribution, making it suitable for variable soil conditions common around Queenstown.
Reduced concrete use compared to traditional slab foundations, helping lower material costs.
Better resistance to ground movement, ideal for Queenstown’s freeze-thaw cycles and terrain challenges.
What is an Insulated Permitted Slab?
An insulated permitted slab incorporates insulation directly beneath the concrete slab, often combined with an approved permit from local building authorities. This setup offers:
Improved thermal efficiency, reducing heat loss through the floor — a must-have for energy-efficient homes in colder climates like Queenstown.
Compliance with New Zealand building codes and local council regulations, ensuring your foundation passes inspection smoothly.
Integration with underfloor heating systems for enhanced comfort.
Why Choose Rib Raft or Insulated Permitted Slabs in Queenstown?
Energy Efficiency: Both slab types help retain heat, reducing heating costs in Queenstown’s cold winters.
Durability: Rib raft slabs’ structural design reduces cracking and settling risks.
Building Code Compliance: Insulated permitted slabs meet strict local requirements, speeding up consent approval.
Cost-Effectiveness: Efficient use of materials and insulation can lower long-term energy expenses.
